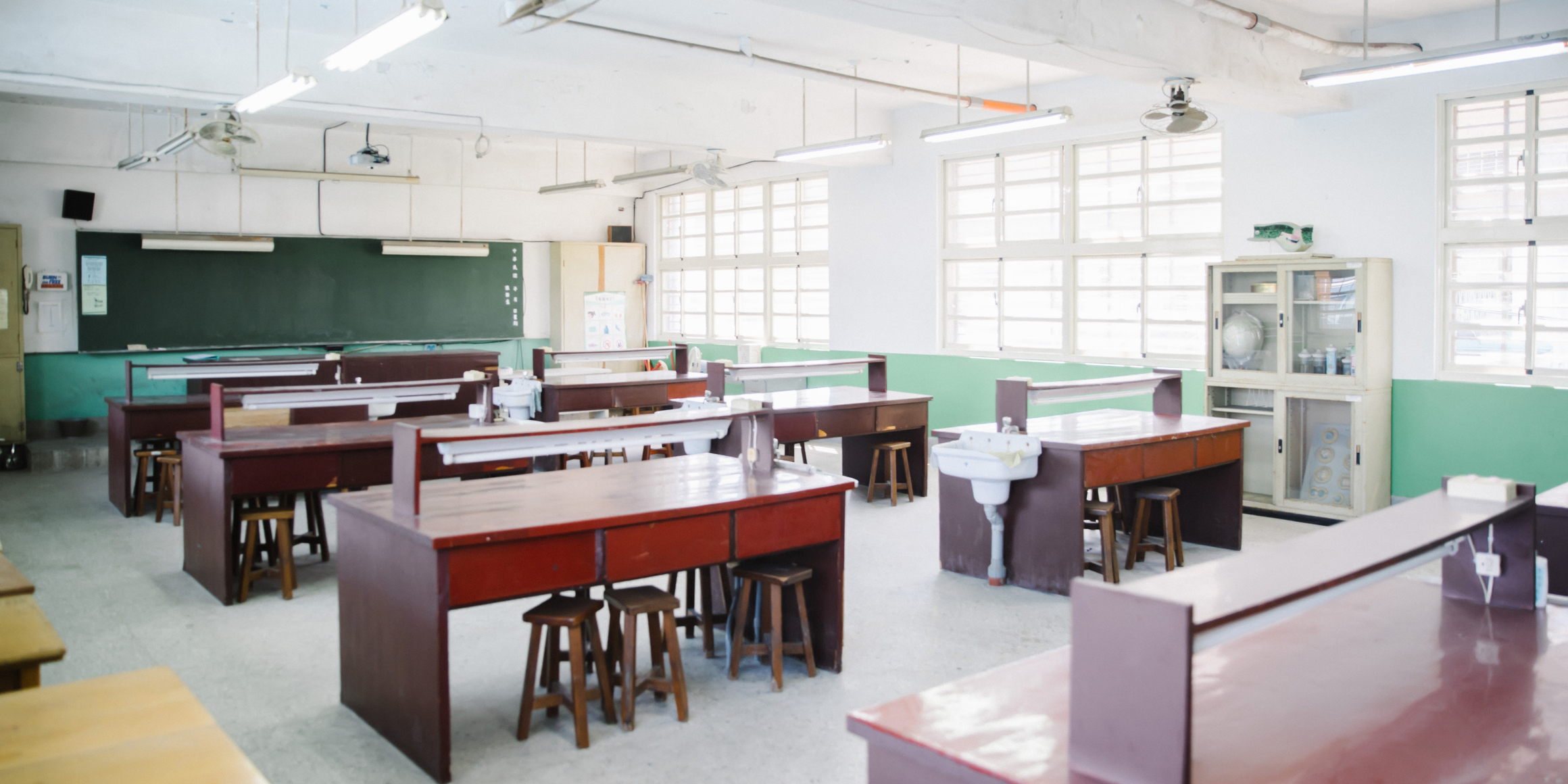New Taipei City XinTai Junior High School|Aesthetics Lab
The target was originally a biology classroom, and would be repurposed for art class. In response to the changing functionality, new plans and designs were proposed for the space and facilities. With the concept of “Aesthetics Lab,” the designer used white as the base color of the space to accentuate the students’ colorful works created here. The designer also used golden-ratio arrangement to gather the elements in the space, and present totems of related proportions on the floor for demonstrative experience.
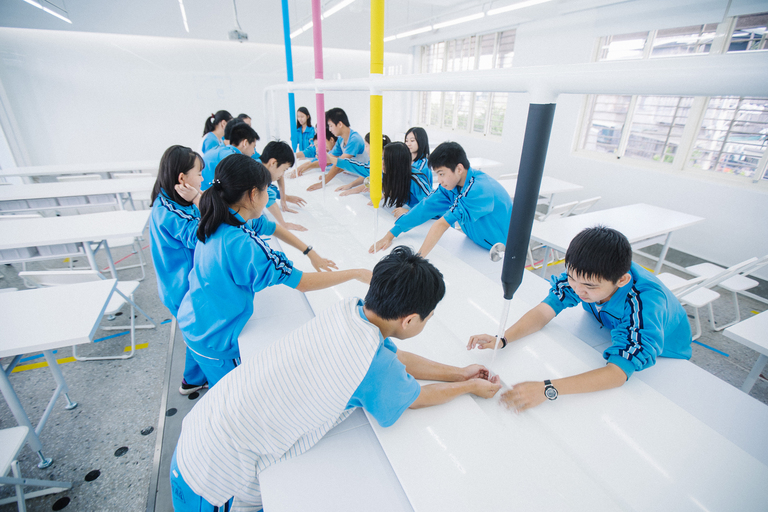
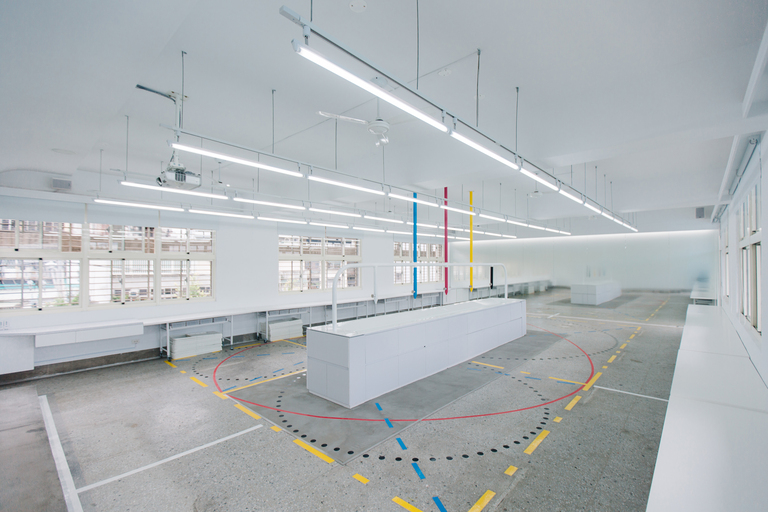
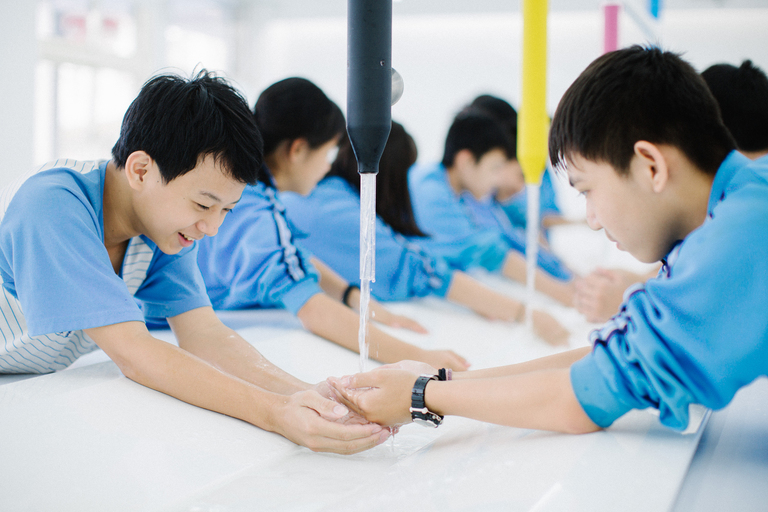
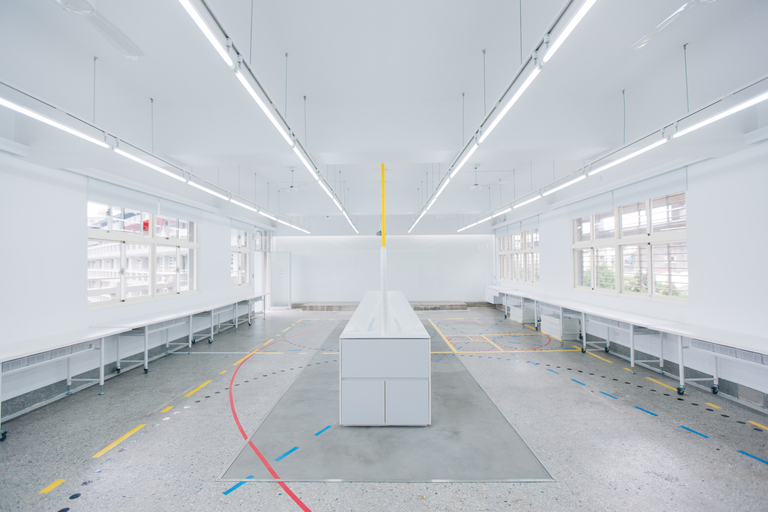
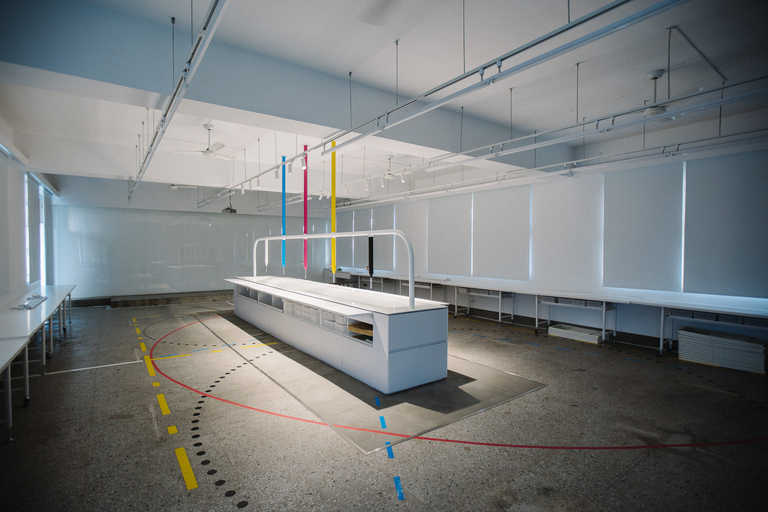
The Aesthetics Lab Island at the heart of the classroom is the visual focal point, which combines diverse functionalities of sink, storage, and podium. This design provides the school a solution for the complex user needs and the resulting issue of messiness. Moreover, the design team utilized modular design of furniture to provide multifunctional desks and chairs that can be rearranged according to different teaching scenarios; also, the team used readymade objects that could be easily accessed as the basic material of the modular furniture for convenient maintenance and management in the future.
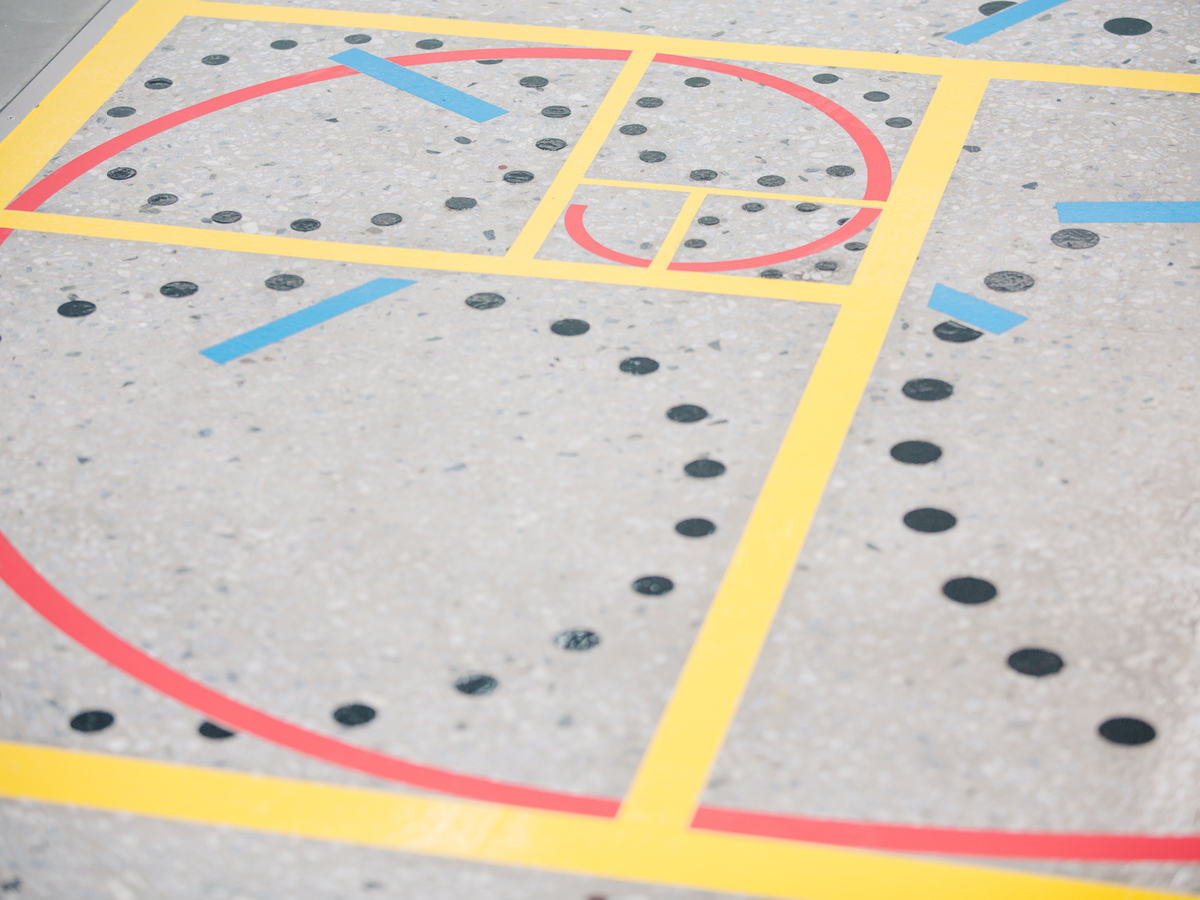
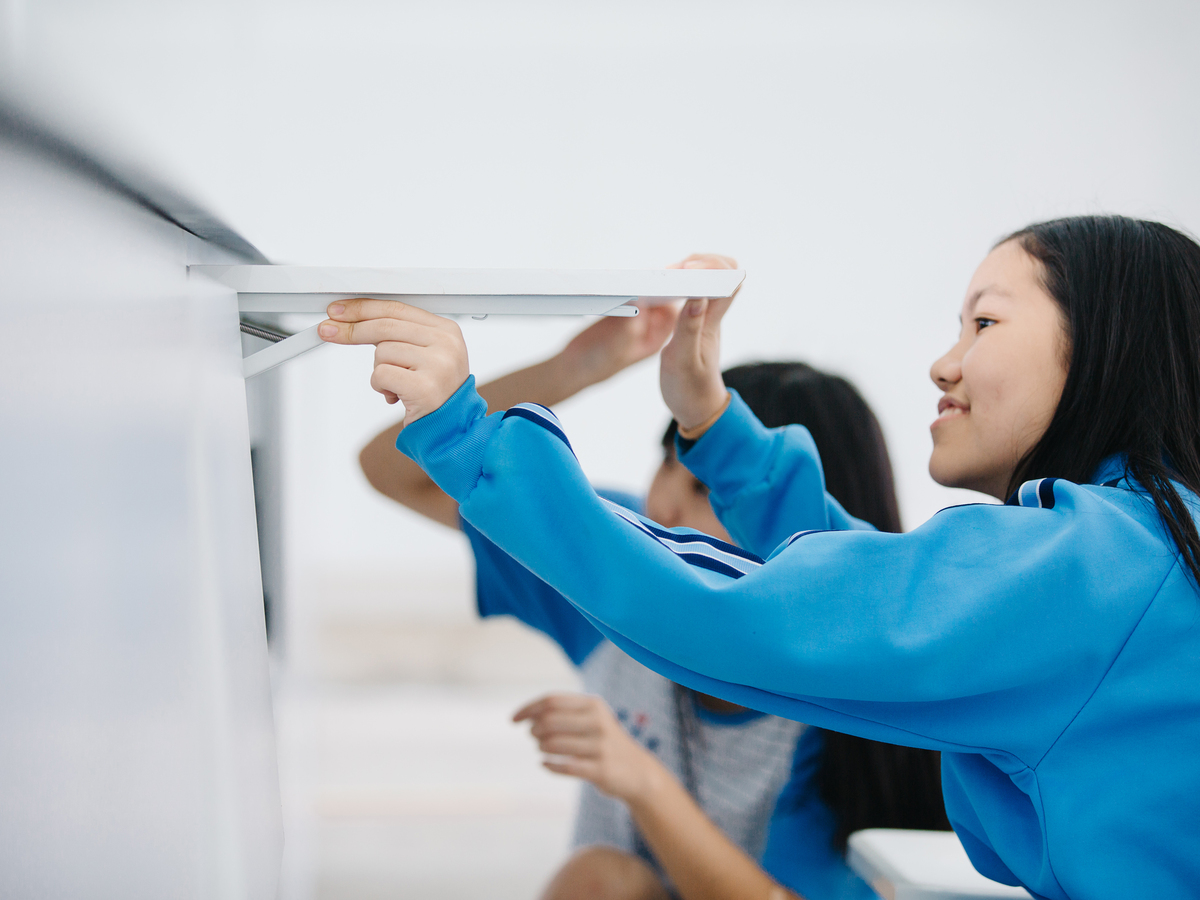
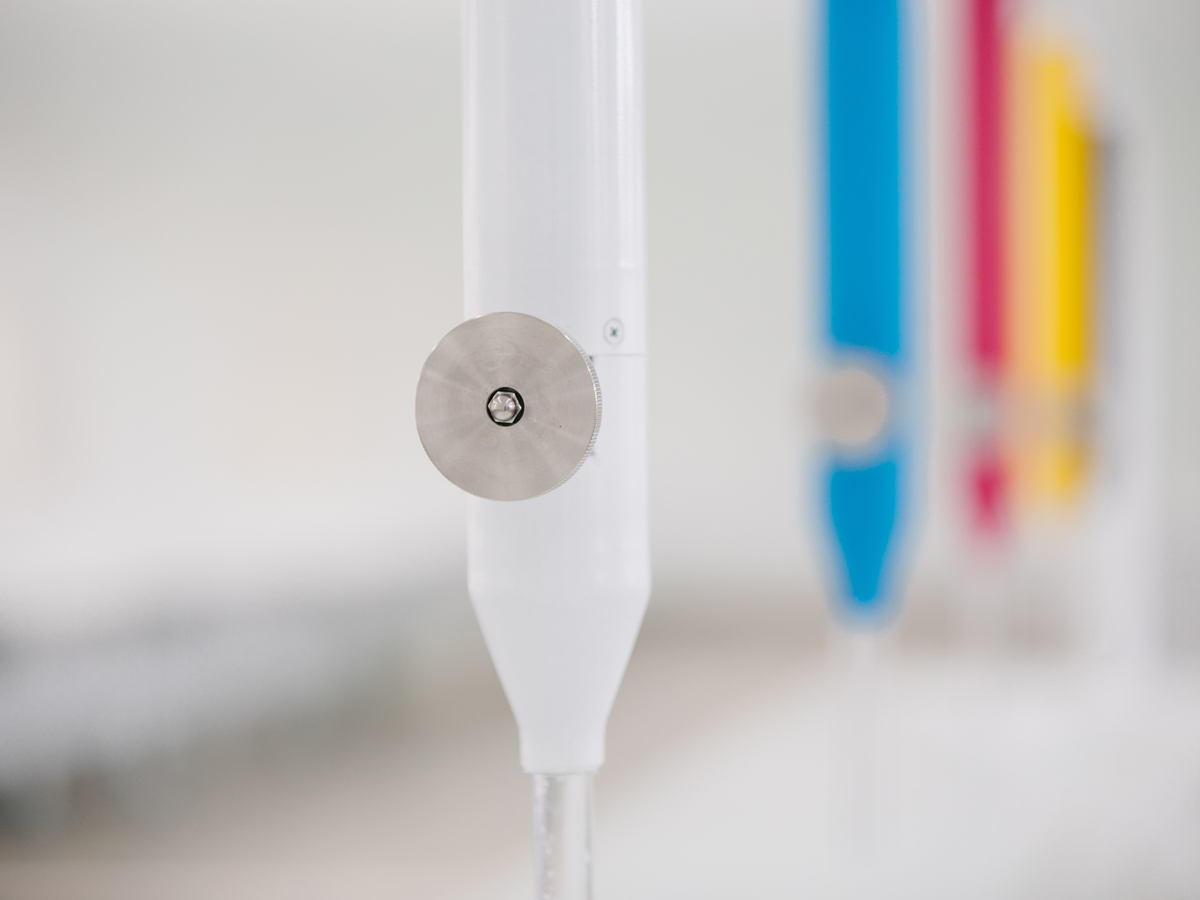
Design analysis
-
White is used for the base color of the space to accentuate students’ colorful creative works.
-
The spatial configuration adheres to the golden ratio of design, and totems are displayed on the floor for experiential demonstration.
-
Aesthetics Lab Island is the heart of the classroom, which combines diverse functionalities of sink, storage space, and podium.
-
The classroom features mainly multifunctional portable furniture that can be used for three main scenarios of class, seminar, and exhibition, satisfying the demand for flexibility of space.
