# Education Site
Remove the Pile of Junk in the Hallway and Turn Campus into the Practice Field of Life Aesthetics
Design is not just a problem-solving tool, it is capable of changing behaviors. Regarding this, DaTong Senior Highly is probably the best example after its hallways and outdoor areas took on a brand-new look after it participated in “Design Movement on Campus” in 2019.
More









































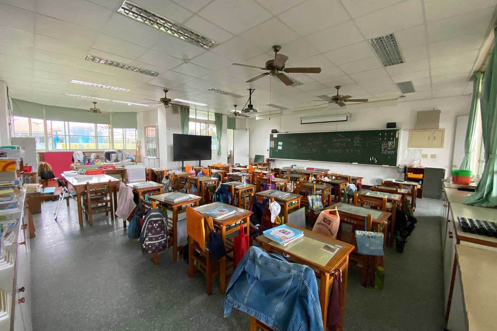
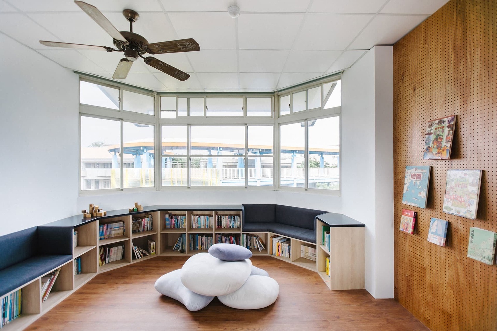
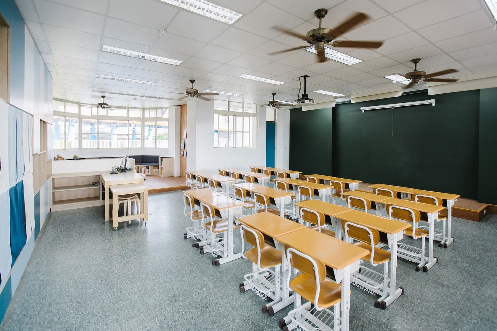
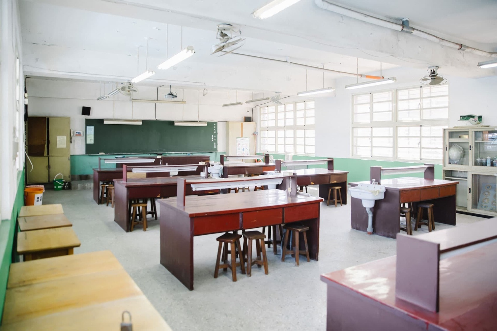
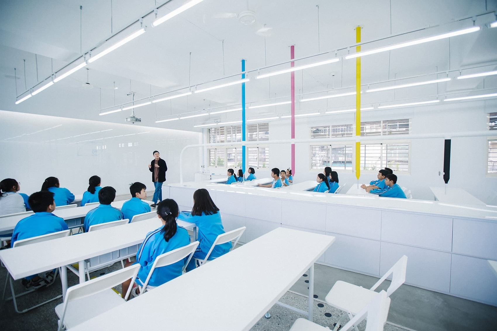
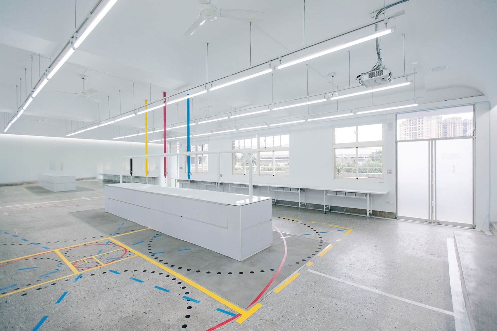
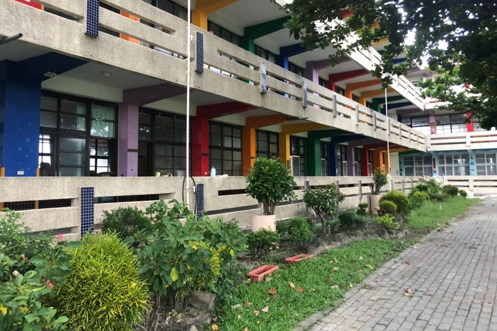
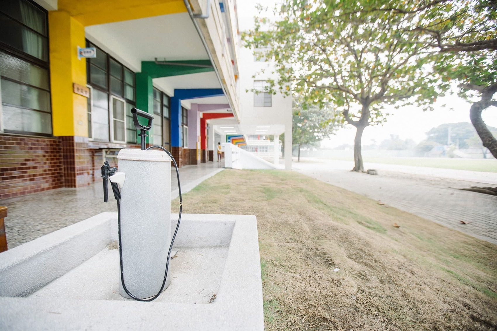
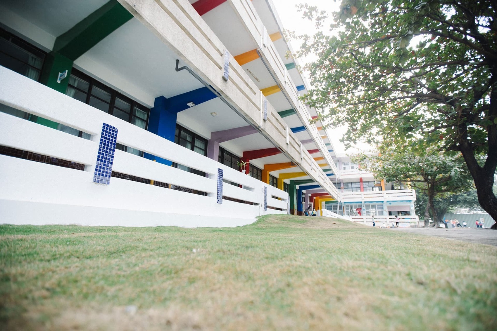
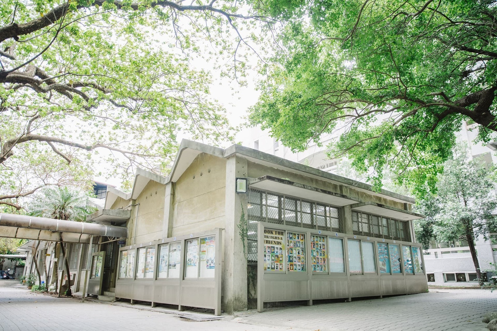
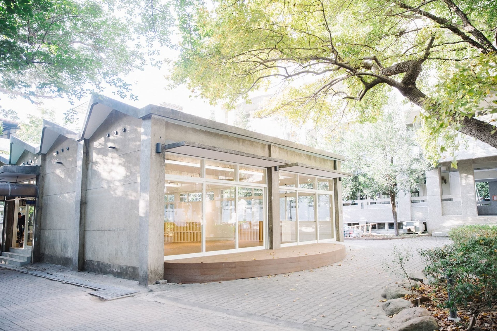
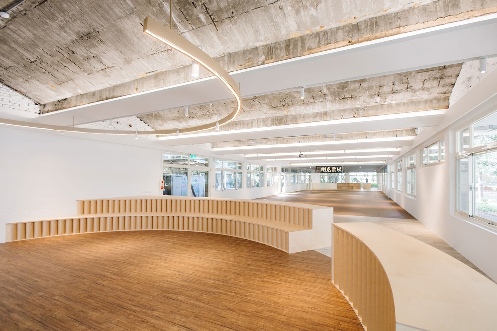
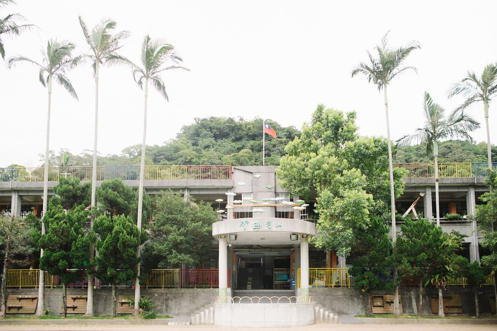
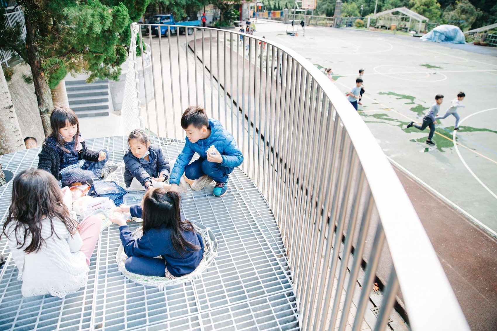
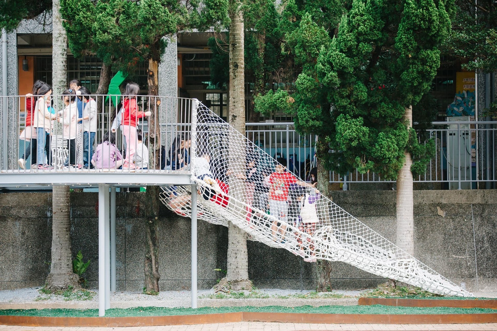






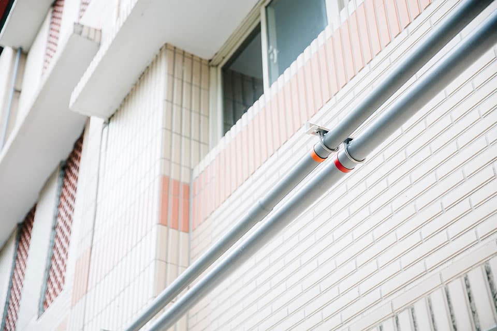
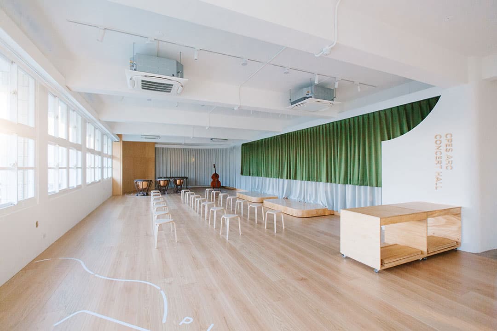
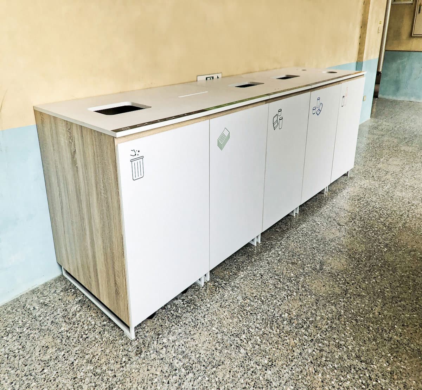

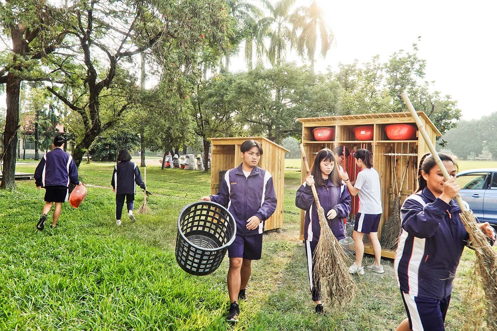
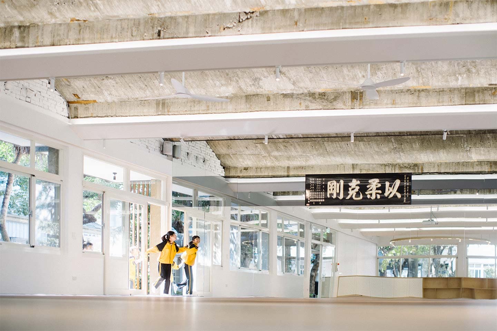
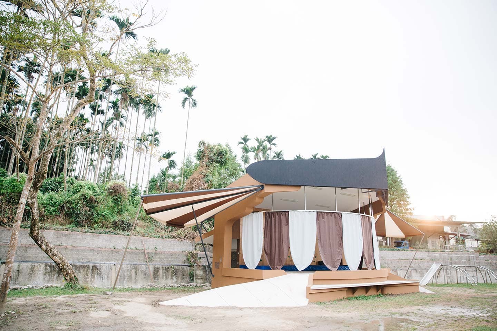



This time, we fought for this opportunity for our children to experience participatory design, and to introduce different kinds of design and aesthetic concepts to our school.
Huang Chun-Ting, then principal of Miaoli County Fenglin Elementary School, 2020
— Huang Chun-Ting now principal of Miaoli County Fenglin Elementary School
Through this collaboration, we let the children know that learning should have no restrictions. They will be freer and know what they want.
Üroborus Studiolab
— Hung Hao-Chung Director
Aesthetics education is not rooted in textbooks, but in life and environment. Through this project, we can really sow these seeds of aesthetics in the soil of schools.
Chinese Society of Interior Designers
— Emil Chao Counseling Chairman