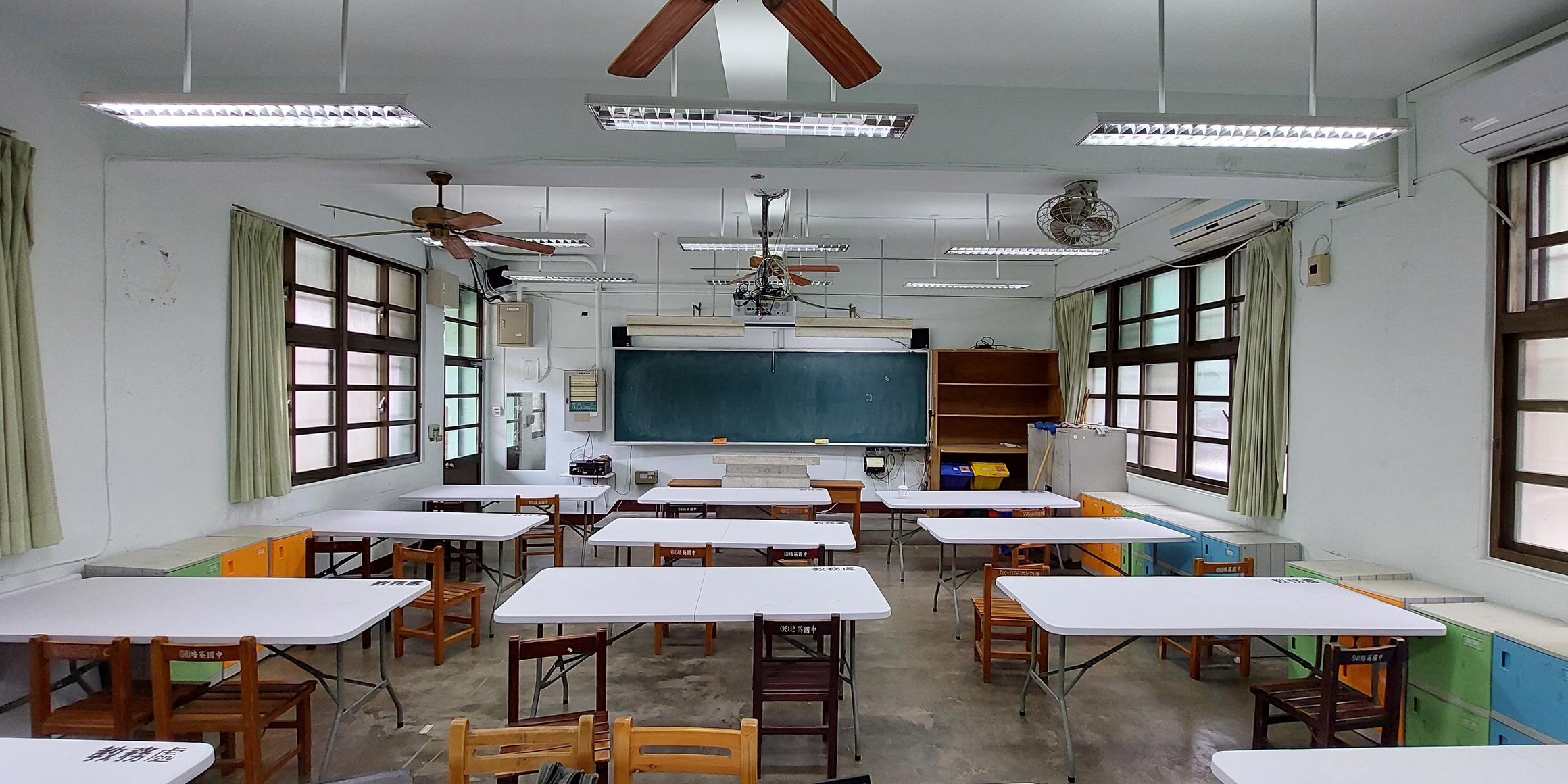Pei-Ying Junior High School, Hsinchu City|ST Space - A Boundary-Crossing Reading Room
“ A library is a place where the imagination is nourished, and dreams come to life.”
—— Artist & Scientist Ariel Garten
Open Up Classroom - Towards a more Open Public Design
One highlight of this design is to connect two separate classrooms. The first step the design team took was to open up the wall towards the square, allowing the rooms to face a more open natural space. Then, the design team made use of the high ceiling to stretch the indoor space to the outdoor and created large recreational steps to bring the act of reading to the outside, amplifying the functionality and effect of the two separate classrooms. This more open and public design is a great plus to the indoor reading space with warm and smooth qualities, turning it into a bright spot on campus, which will enhance utilization of the space and increase the possibility of interaction between and learning of students.
New Imagination of Old School Building - The First Step that Sparks the Influences of Design
The target of renovation is located on the old campus, and the design team decided not to take down the wall between the two classrooms due to structural concerns, preserving existing structure. This decision gave rise to the aforementioned public design. Taiwan has lots of outdated school buildings. With limited resources, this project offered a new blueprint for old school buildings through design. The school and design team worked closely together, which was one of the keys to the project's success. In addition to proactively assisting the design team to work with the contractor of the new elevator construction, the school also helped the quality design team to face the challenges of public construction, establishing a new model for future new school buildings.
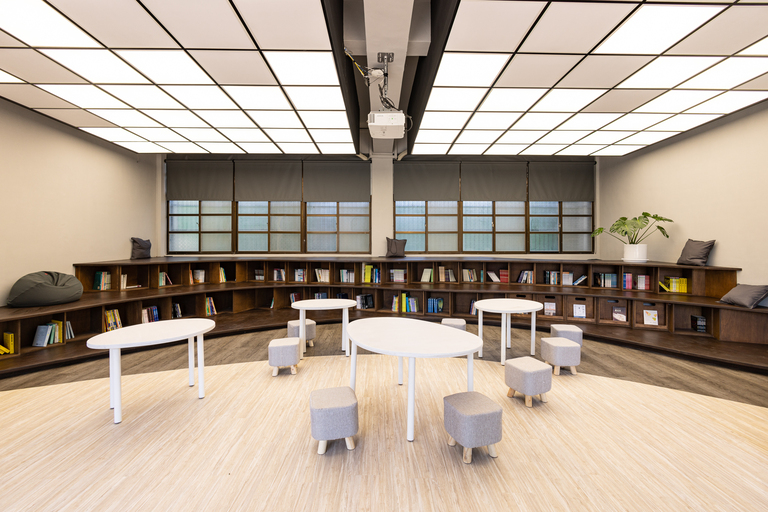
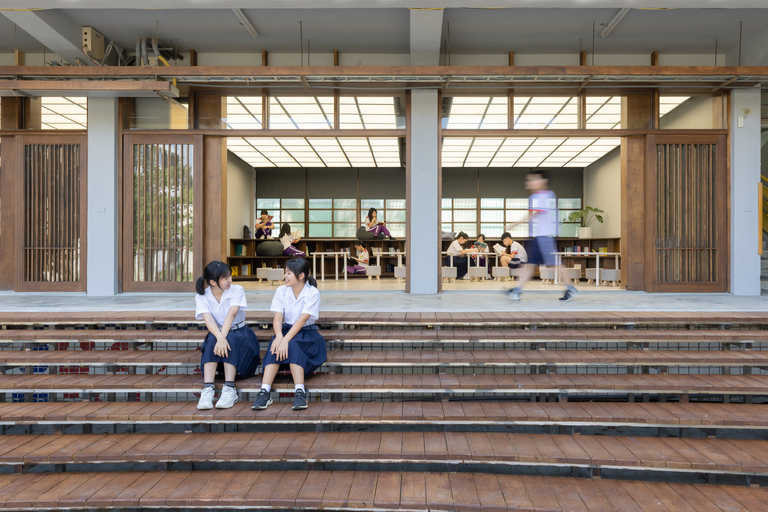
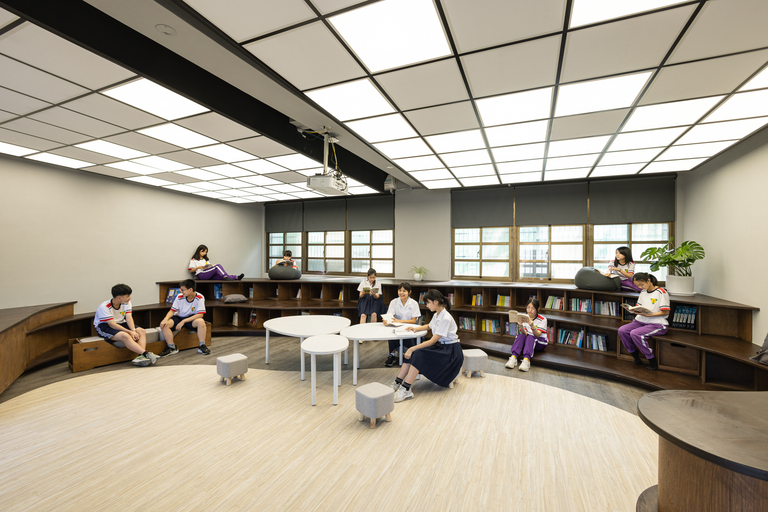
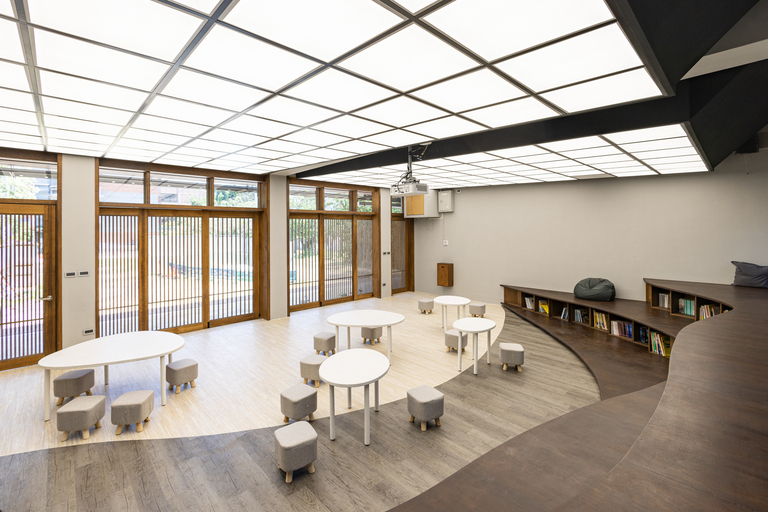
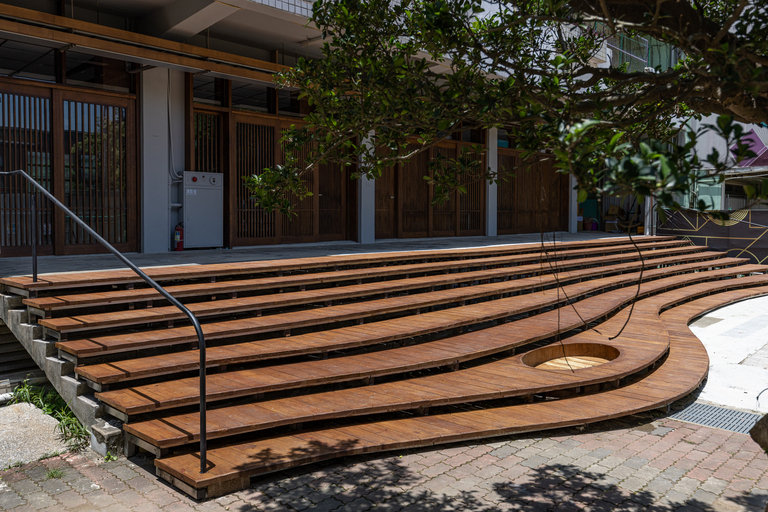
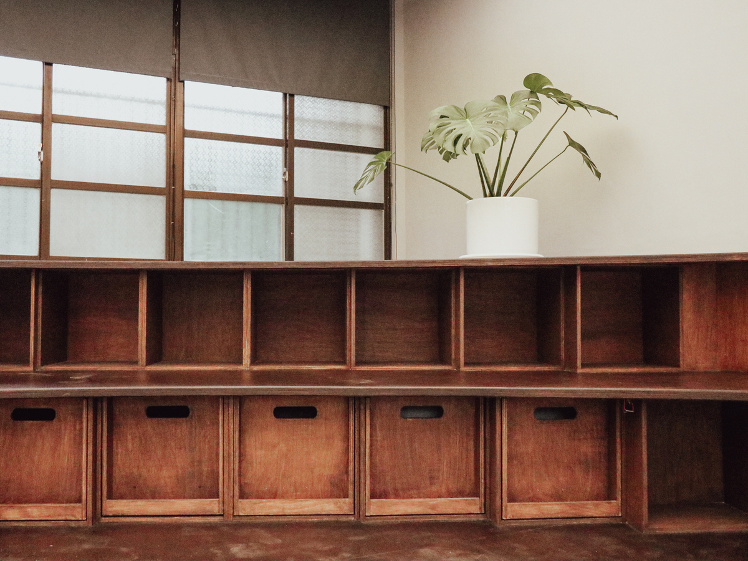
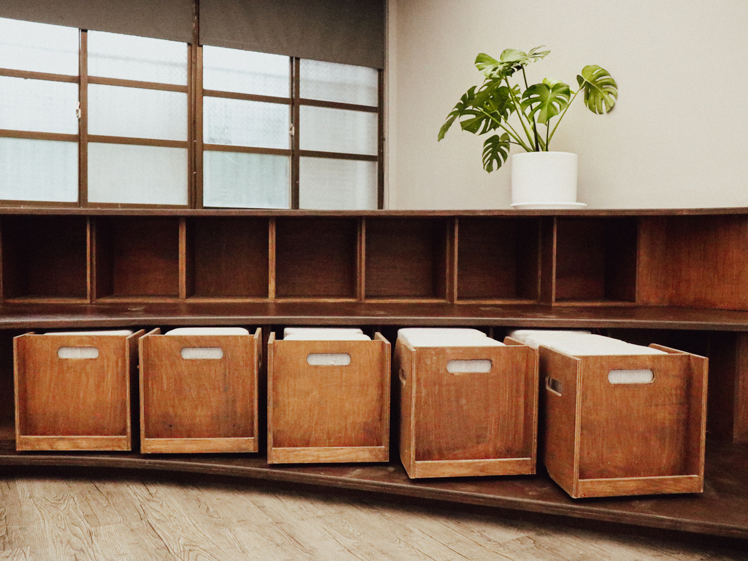
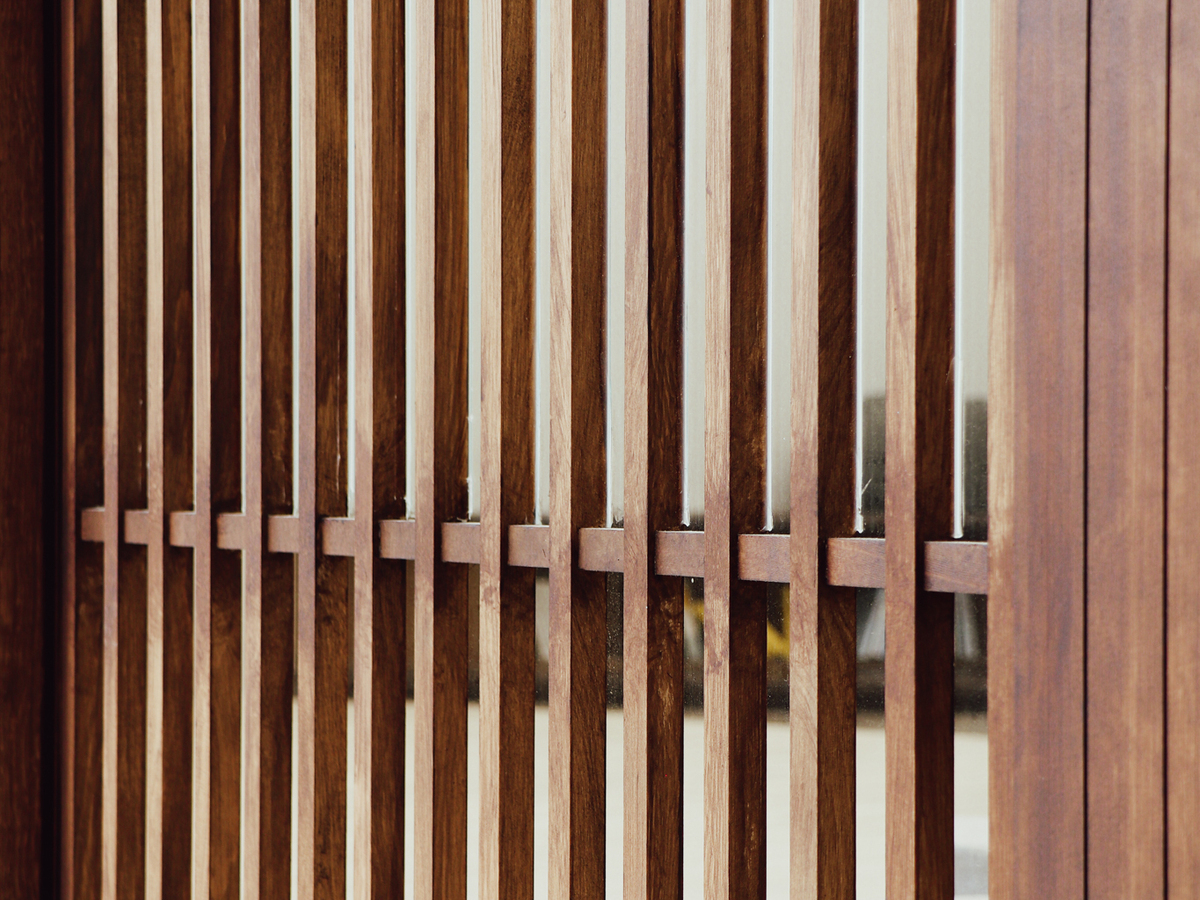
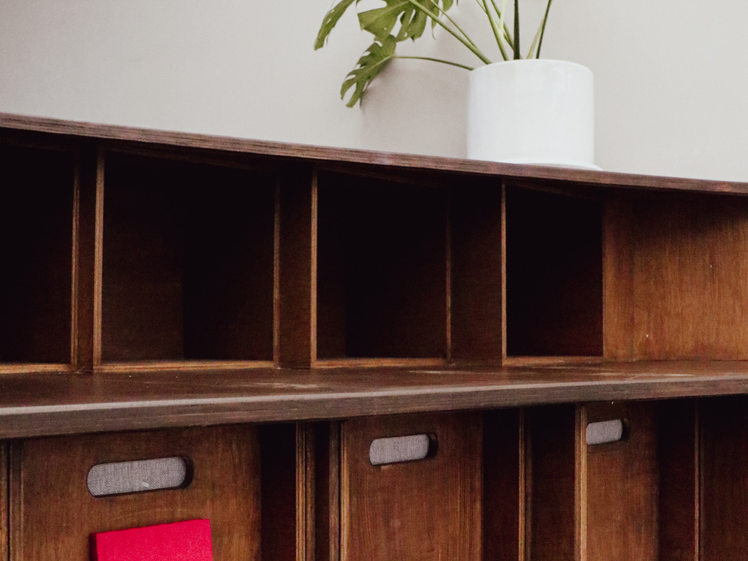
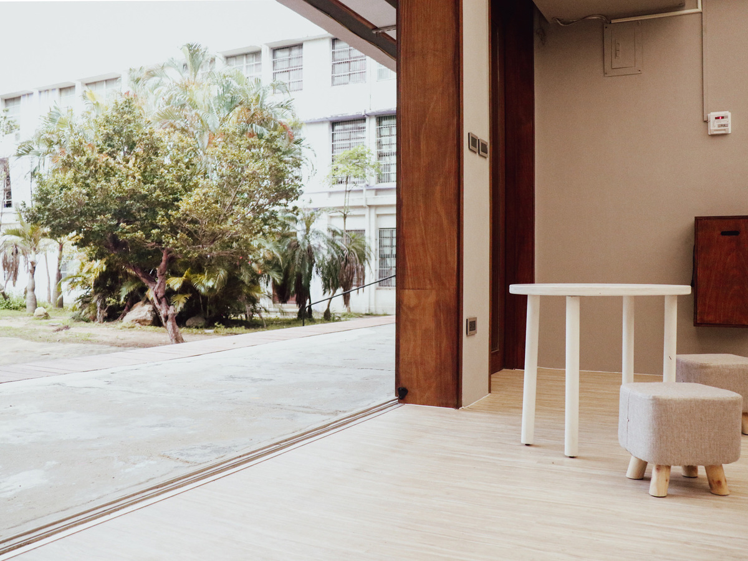
Design analysis
-
Through renovation, the indoor space is combined with outdoor natural environment to incentivize usage by teachers and students.
-
Integrate and coordinate targets, existing campus environment, and future elevator construction, for compatibility and inclusiveness.
-
Transform two classrooms into one reading center, generating an effect of 1+1>2.
