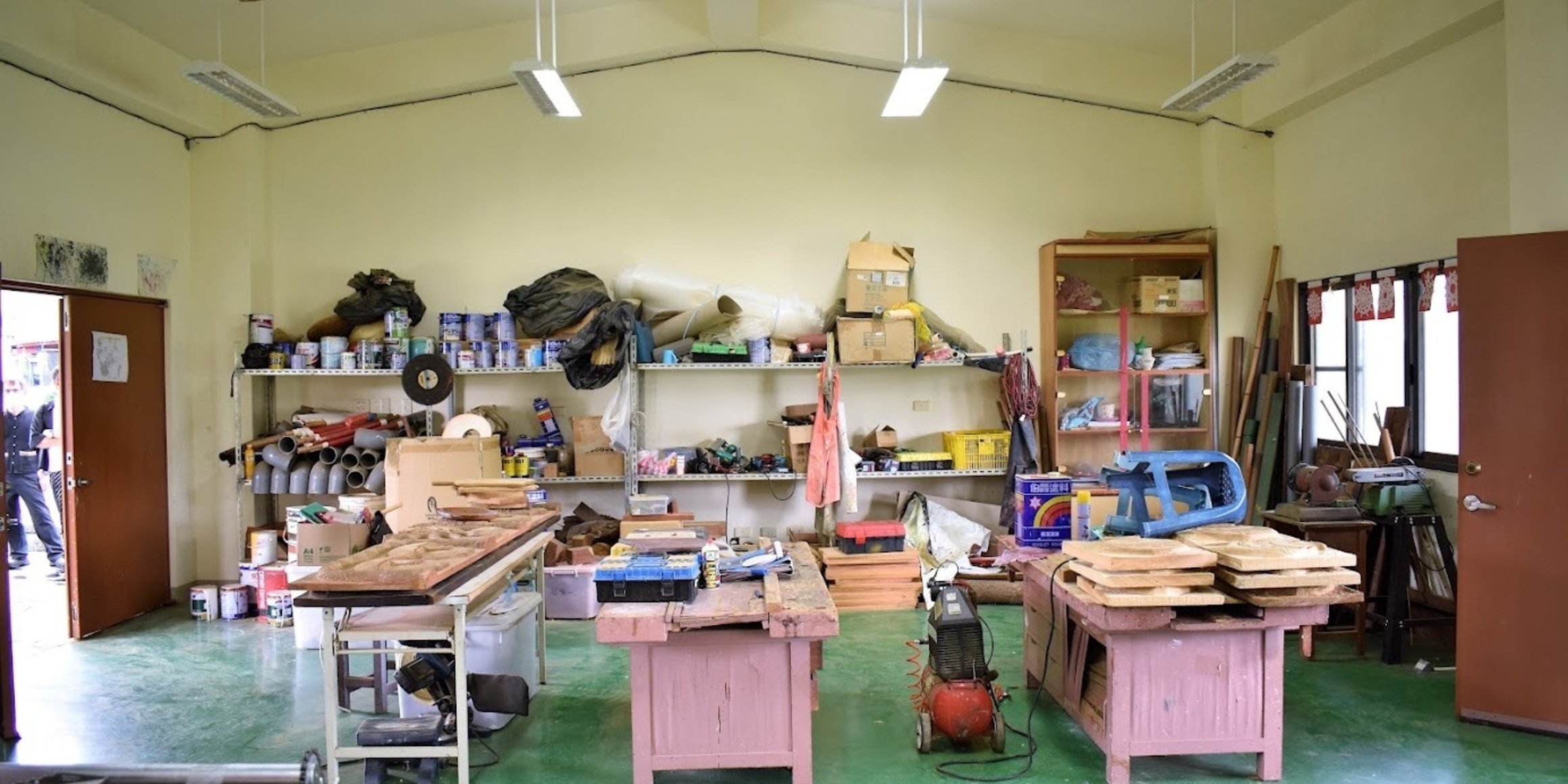Tai-Wu Elementary School, Pingtung County|lalangan - Carpentry Projection Room
“ All genuine education comes about through experience.”
—— Educator John Dewey
Transform the Space and Create Display Space for a Reimagined Carpentry Classroom
"Projecting the process of carving on work station into imaginative images on the ceiling" is the main strategy of "lalangan - Carpentry Projection Room." "lalangan" is the workshop established in Paiwan tribal villages for the chief, and Taiwu Elementary School has the important mission of preserving ancestral wisdom and passing down tribal stories. This transformation shifts the focus of classroom back onto children's creative works and activities. Storage of work is redeisgned into spatial vocabulary, such as frames of a reel that record the wonderful works and precious culture of the Paiwan people, to echo the on-going creative processes.
Systematically Integrated Space Creating Atmosphere and a Site Closer to People's Heart
Elevating the storage space to preserve room for activities, and utilizing uniform materials and colors, continuity between pillars and beams, to integrate the functionalities into systematic storage, preserving maximum space for students in lalangan.
Carpentry Projection Room carves own imagination and the new wooden work stations are no longer outdated and heavy. The enlarged desktop preserves the original solid wood blocks, which are repolished and modified to enable more possible usages. Systematic functionalities are inegrated and paired with activity props: windows are changed into bifold windows to create new visual axis; reconfigured lighting and electric fans improve airflow and visual unity. Through these changes, new carpentry classroom meets the needs of teachers and students, accompanying students of Taiwu Elementary School to continually carving and passing down their stories.
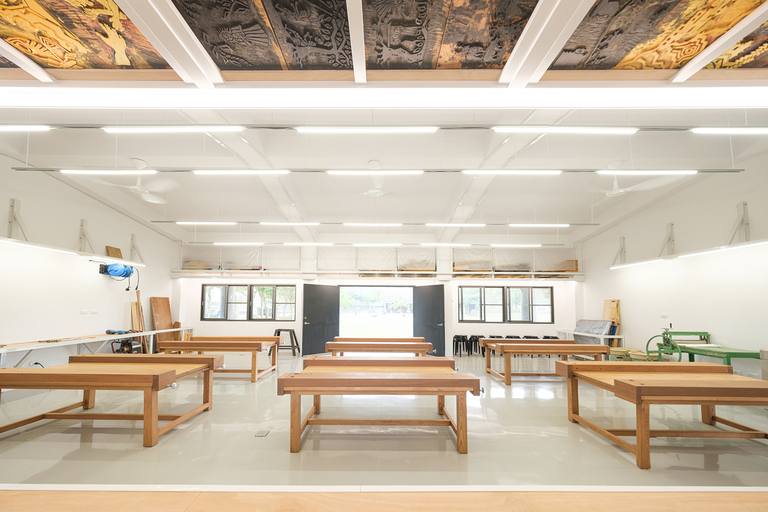
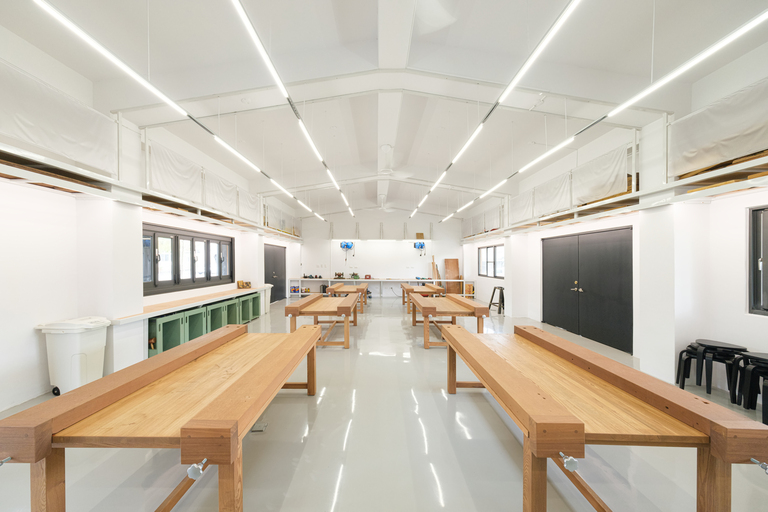
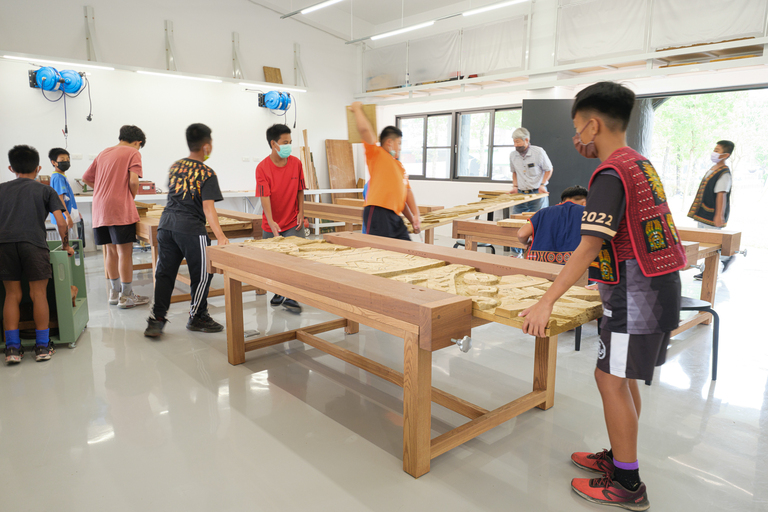
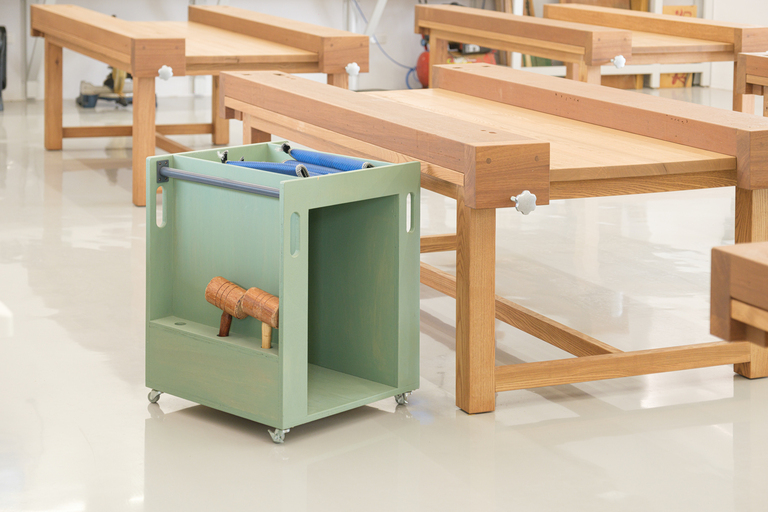
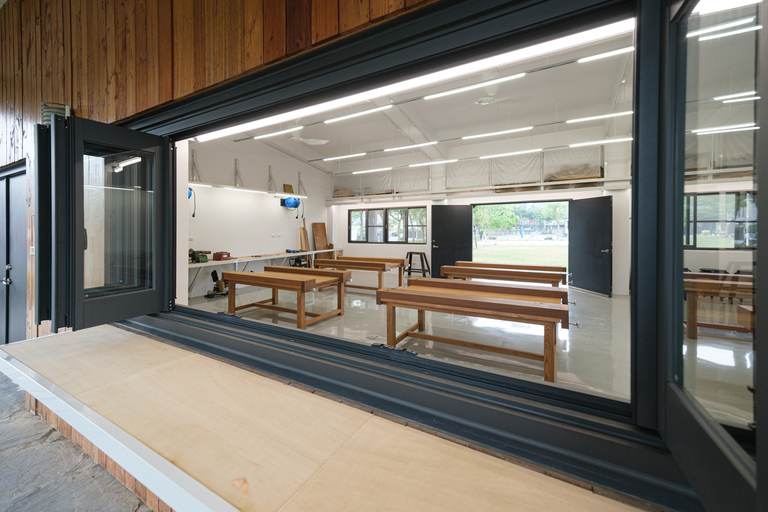
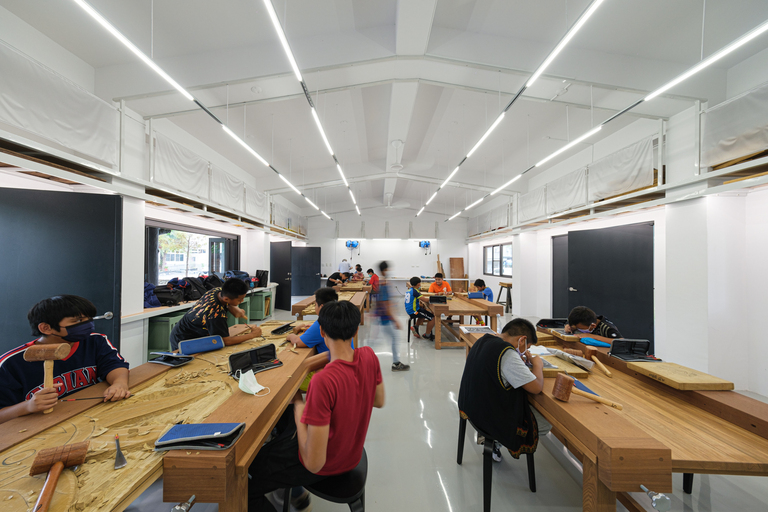
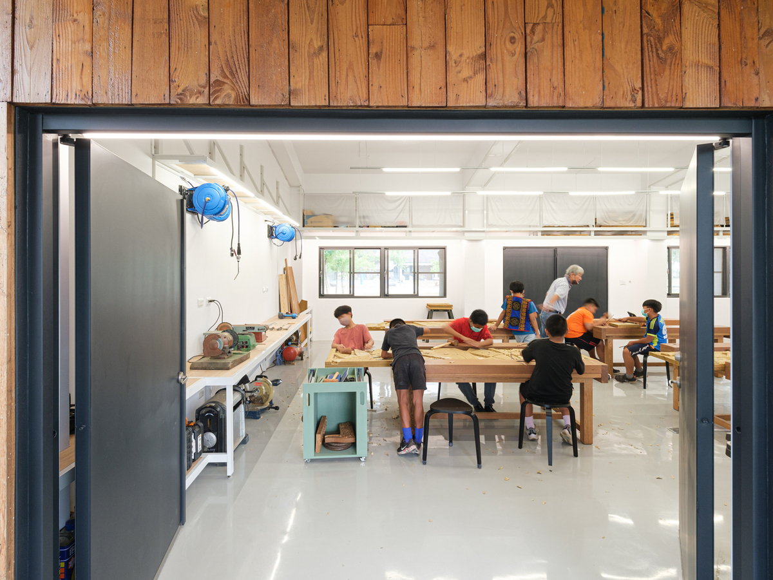
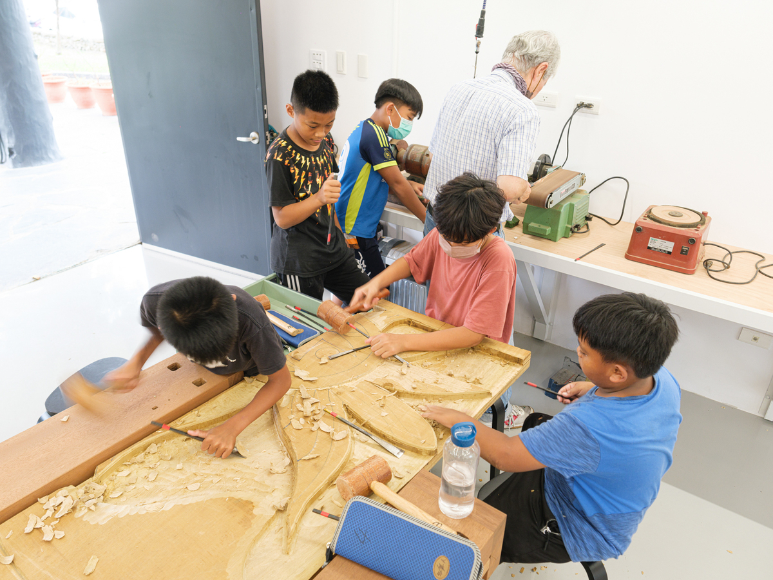
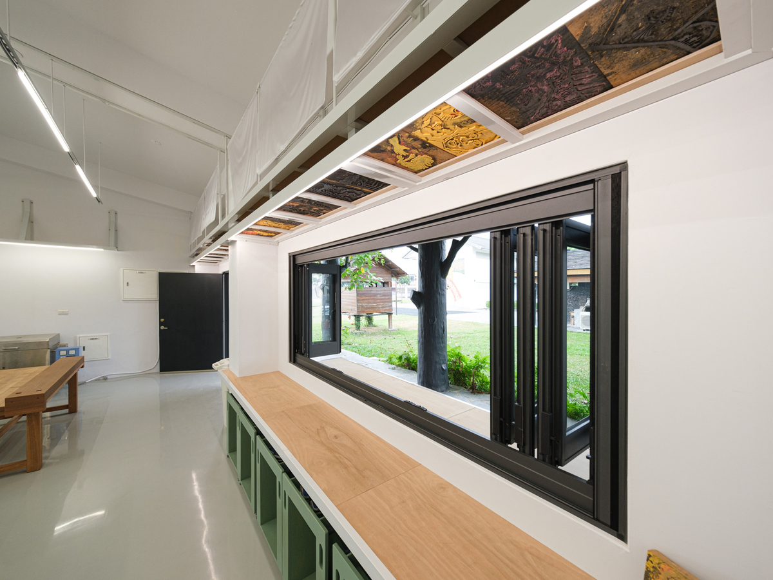
Design analysis
-
Create carpentry class atmosphere
-
Utilize spatial integration to satisfy needs of the school, storage, students, and display of works
-
Improve lighting and ventilation
-
Create exclusive wooden work stations suitable for students
