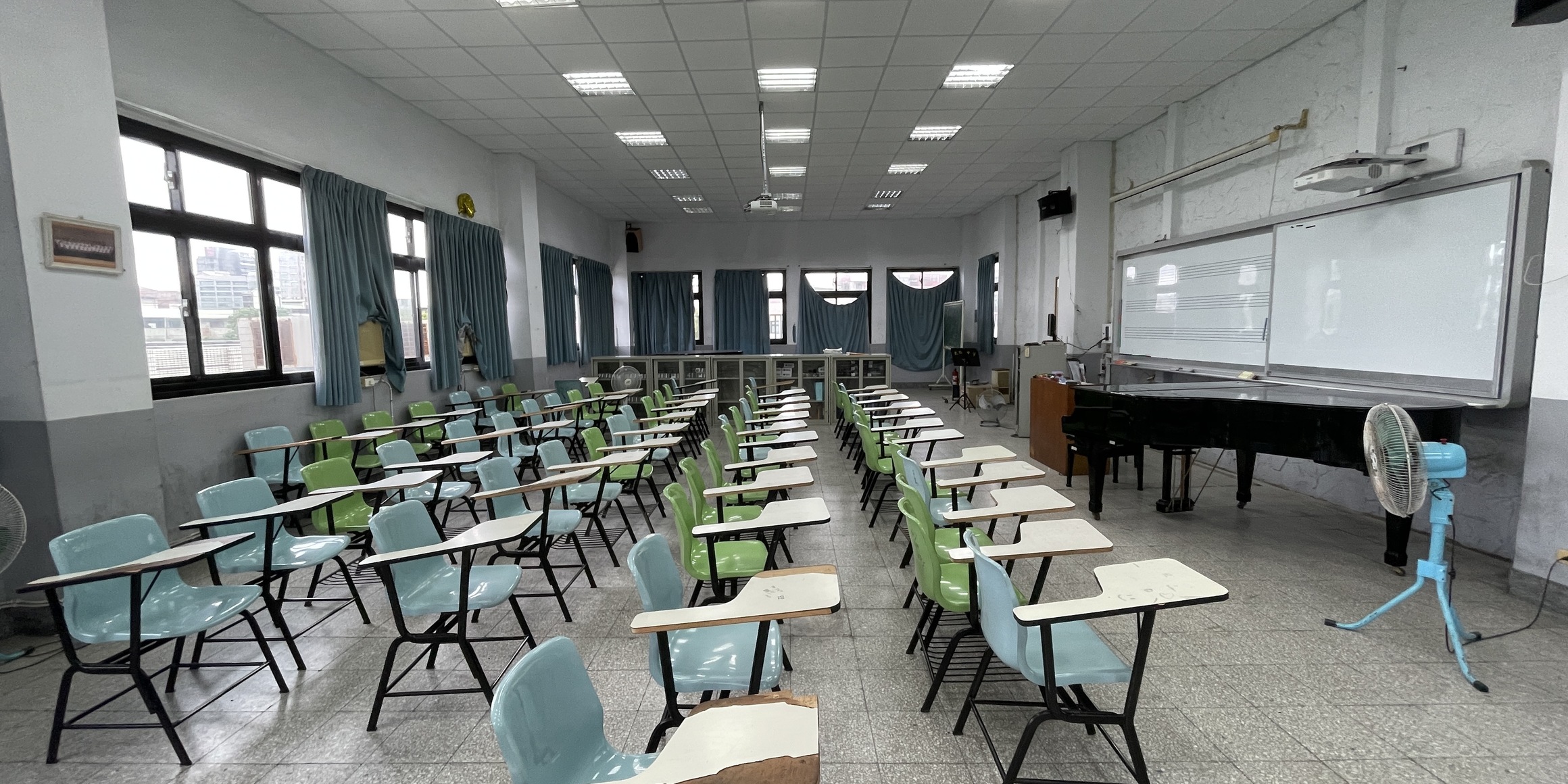Kuang Jen Catholic Hign School, , New Taipei City|Resonance Field of Light and Sound
“ Music education opens doors that help children pass from school into the world around them.”
Rhythmic Landscape Stairs Break Hierarchy of Original Functions
The music classroom is used for music class, choral rehearsal, and future performing arts class. To satisfy the needs of all these similar yet different classes, the priority of design is to install a belt of landscape stairs around the room, boldly breaking the old layout and reorganizing the multiple functions of the room. The north-facing stairs are choir risers; to the south, a teaching podium is installed; the center of the room accommodates desks and chairs, which can be removed during performances to make space for the stage. The stairs around the room are naturally audience seats, giving the space flexibility and versatility.
Utilize Components to Create for Spatial Dimension and Visual Volume a Multitude of Possibilities
The classroom features two tracks of window curtain and curtain. By changing their positions, a flexible boundary between frontstage and backstage can be created in the space; also, the curtains have sound-absorbing and shading effects. Each desk consists of ten modular panels made of specially selected acoustic boards, and the legs can be folded, forming a thin panel that can be easily hung in the cabinets on the walls. The desks and chairs can be integrated into two acoustic walls, forming colorful notes that skip with rhythms.
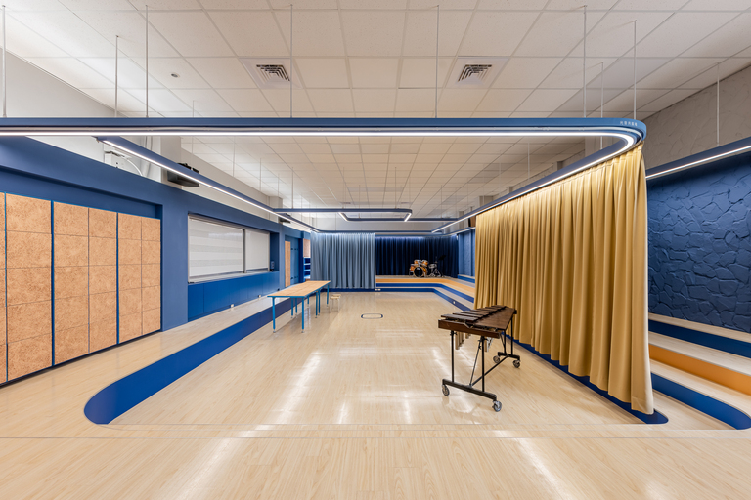
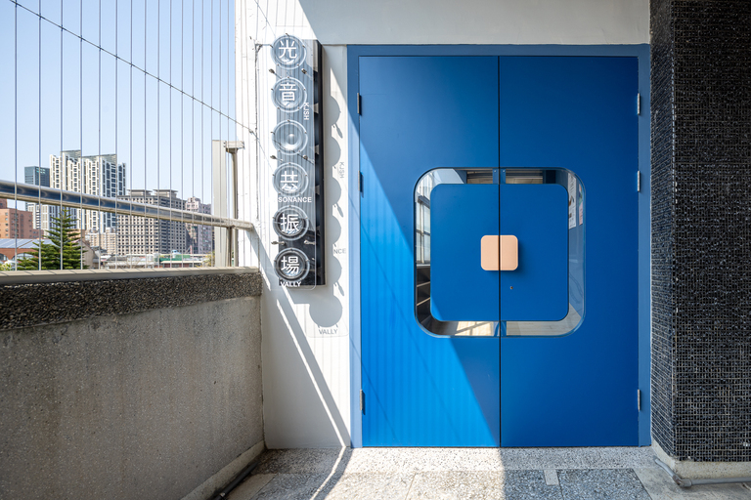
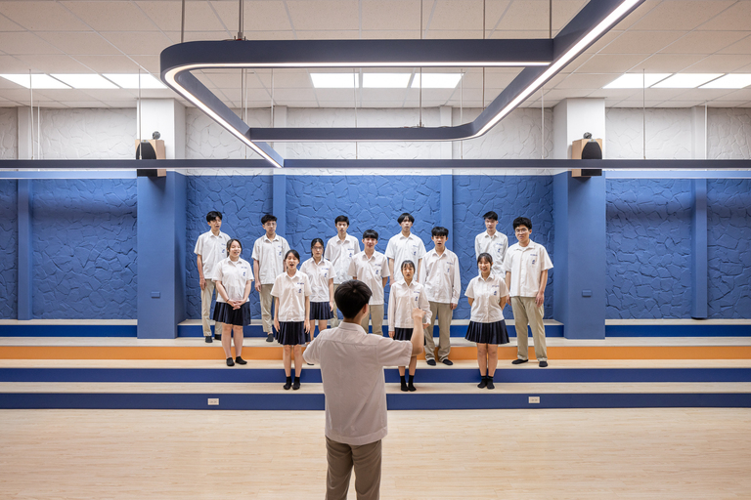
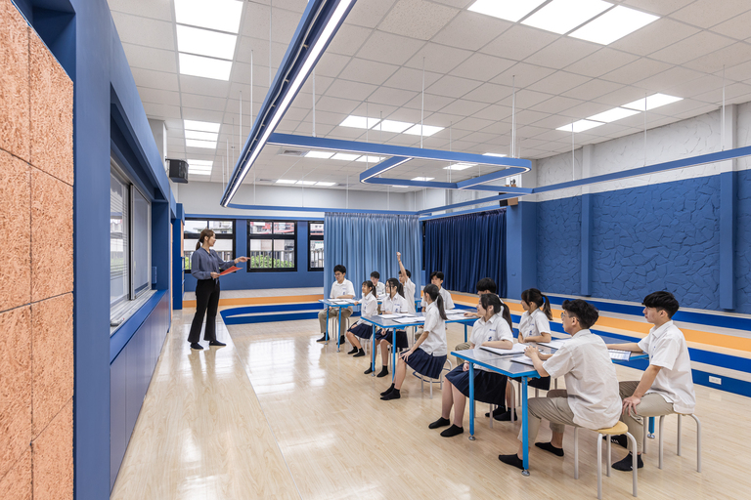
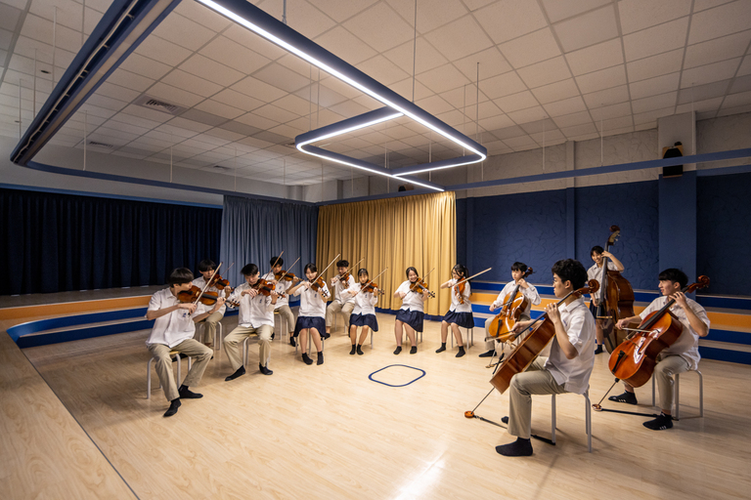
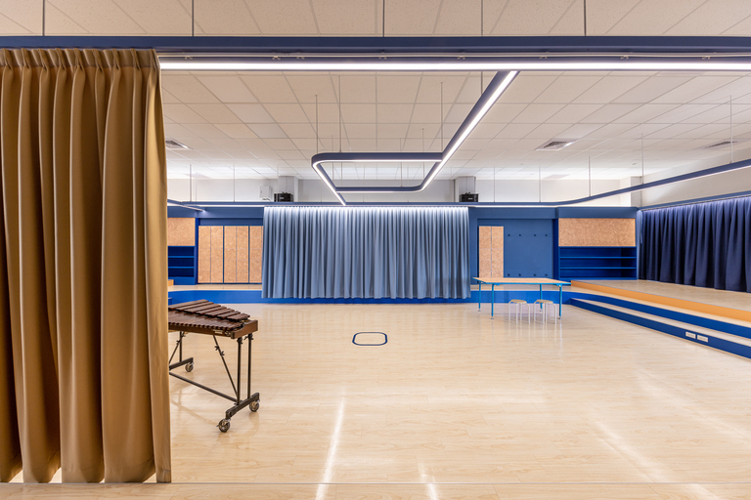
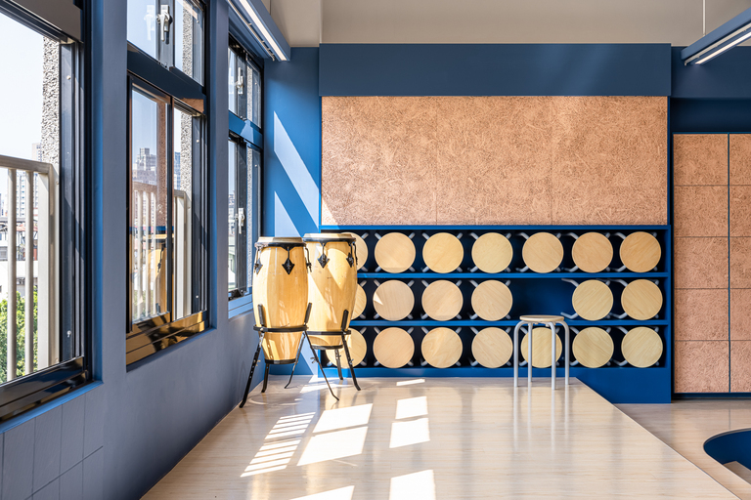
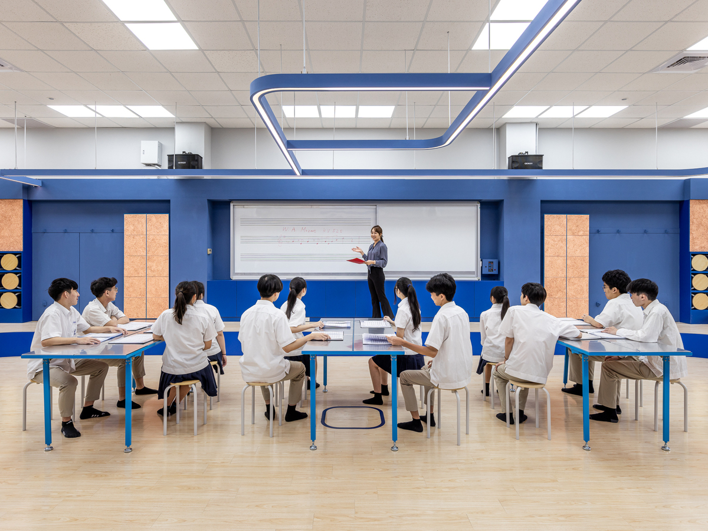
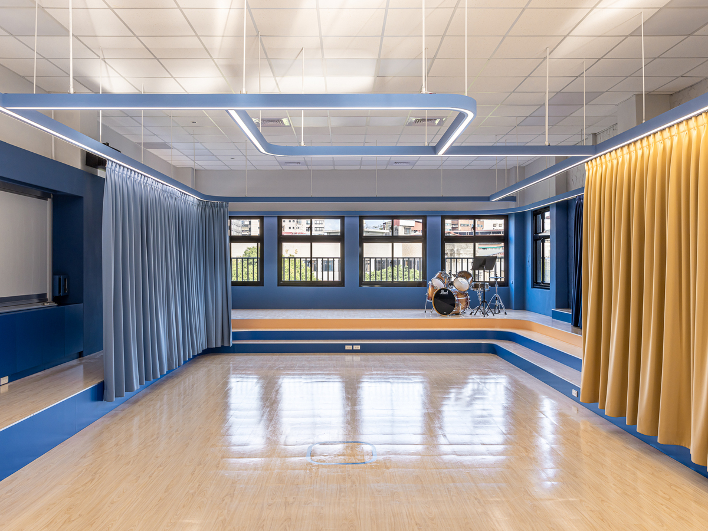
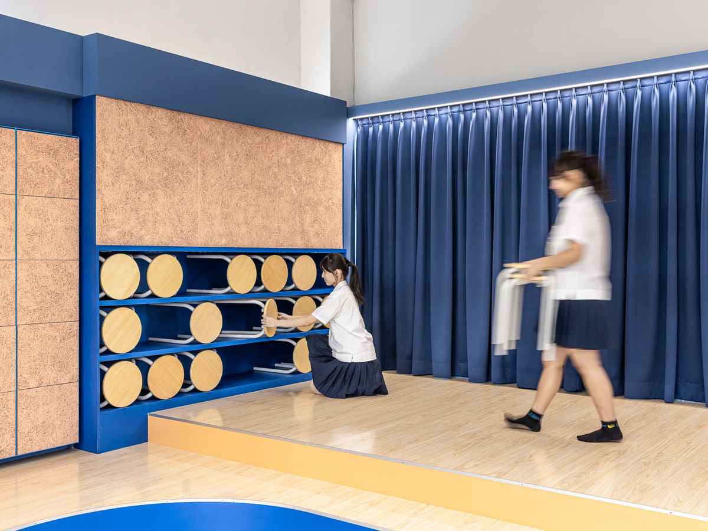
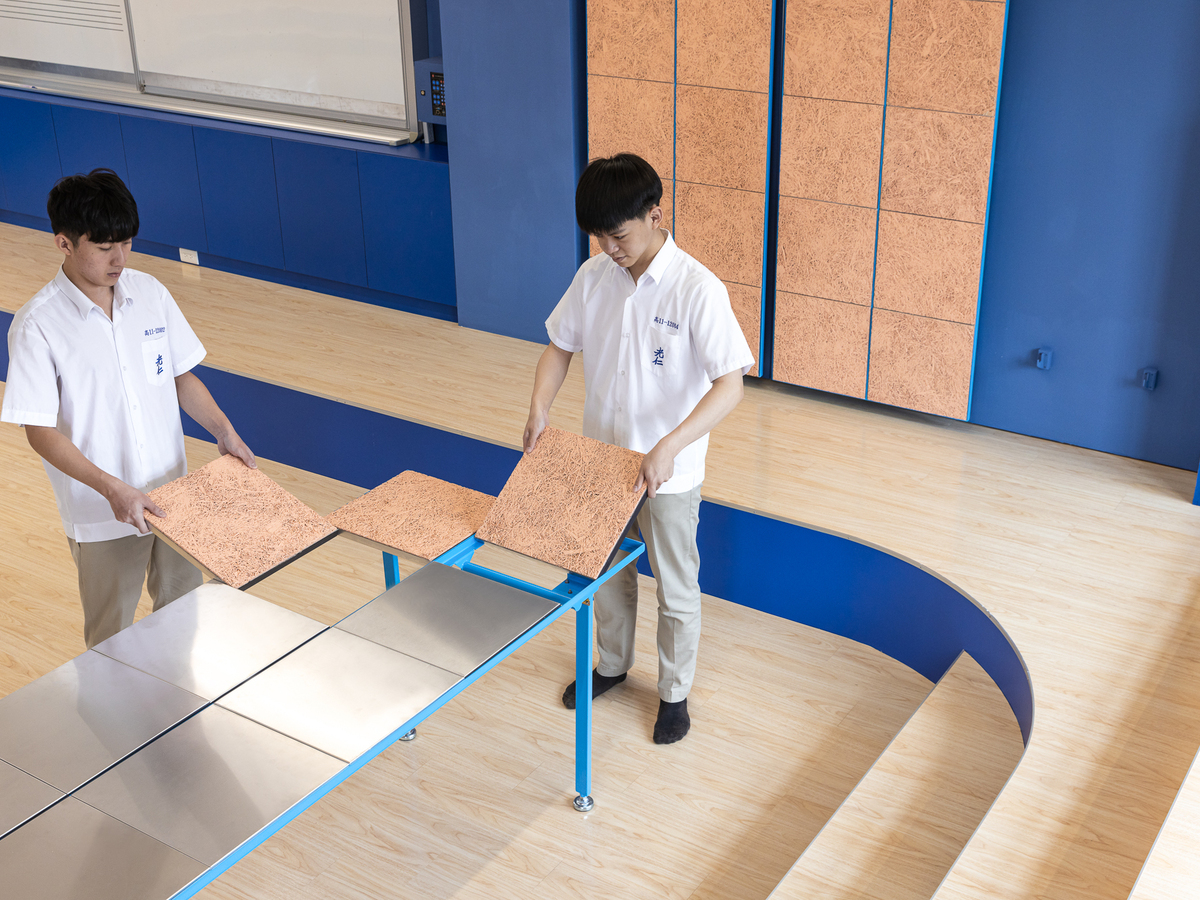
Design analysis
-
A belt of stairs around the room can be used as choir risers and podium, or seats for audience appreciating a performance on-stage at the center of the room.
-
Window curtains and curtains are installed to not only shade the room from sunlight, but also act as sound-absorbing material for the stage at the center.
-
Desks and chairs can be stored on the walls, and the tabletops can act as sound-absorbing panels that naturally blend into the space.
